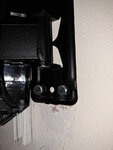I could never really understand why timber framed houses in England were almost impossible to buy with a mortgage until relatively recently. Yet timber frame has been used successfully in Scotland for far longer. I guess that the early ones in England were poor quality construction, which improved when the house builders let their staff move on to caravan manufacturing.
In the '80s I recall several building firms, including the one which buzzed around the skies in a helicopter, started building timber framed houses. The ones we came across, which friends had, were a right dogs breakfast. I think mostly because the techniques were not fully understood here in the UK despite being used on the continent for many years.
I think also there was a reluctance by buyers who weren't getting the traditional bricks and mortar.
House insurance also used to be a problem but doesn't appear so anymore from what I can tell.
At the risk of getting told off for deviating too much from the original topic (slaps self on wrist

) there are a lot of trees in Scotland but the story is that we planted the wrong sort and it can't be used for house building, so much of what's needed is imported.
When we built we had the option of using Scottish Timer of the foreign stuff. The Scottish stuff was more expensive so guess what we used.



